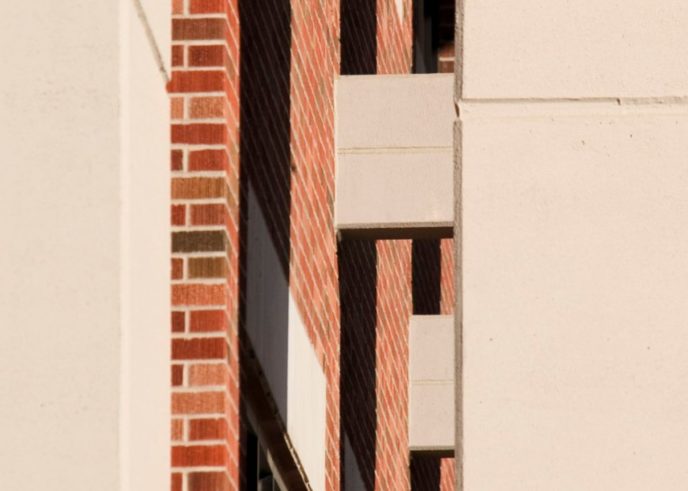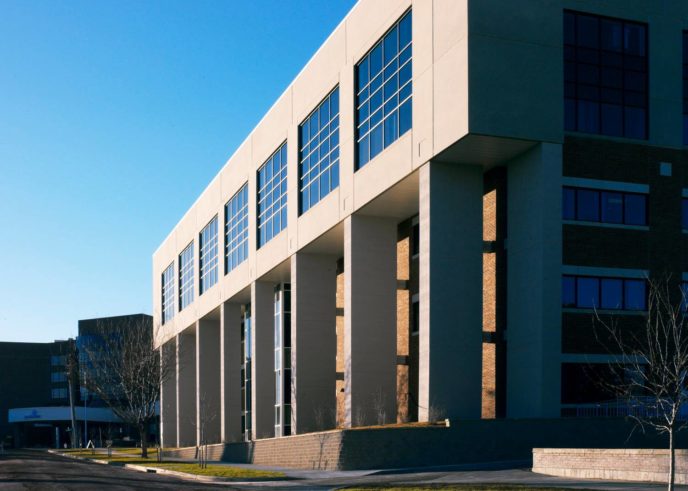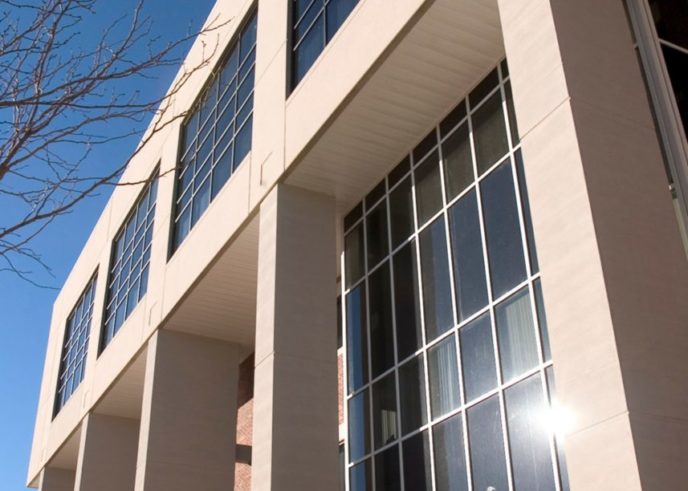Parkview Medical Center MOB
Parkview Medical Center expanded its MOB by adding two additional stories to the existing three story building.



THE QUICK FACTS
Pueblo, CO
Parkview Medical Center
RTA Architects
34,000
Complex addition with minor disruptions
The Big Picture
The Parkview Medical Center expanded it’s current Medical Office Building which is located adjacent to the main hospital, by constructing two additional stories above the existing three story occupied facility. Poured in place columns and beams were used to support the addition since the existing building was not design to hold the new upper floors.
Ingenuity in Action
Due to the complexity of adding a two story addition to an existing occupied building, scheduling and activities had to be heavily coordinated with Parkview and their staff. Phasing was necessary in order to minimize disturbance to the occupied portions as well as the connecting link between the main hospital and the MOB. In order to minimize noise and traffic impacts, a lot of the work was performed after hours at all times reviewing life safety issues.

